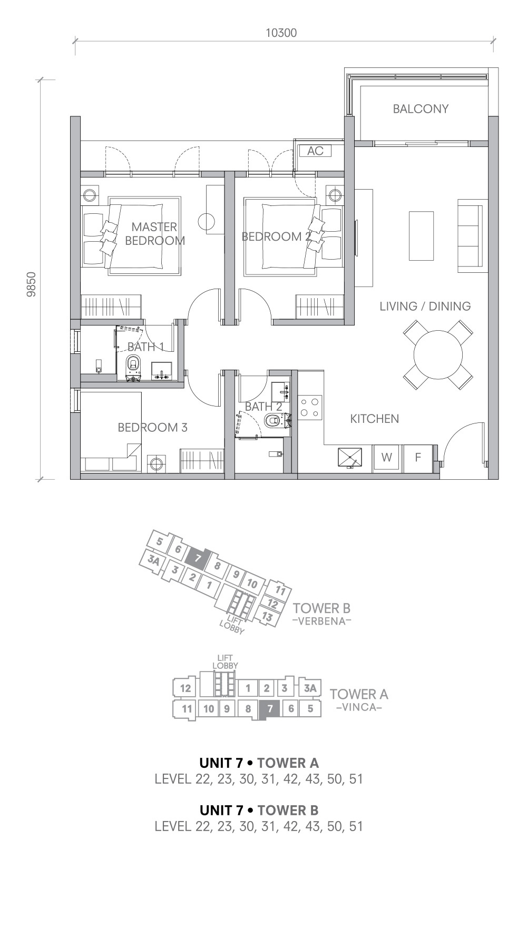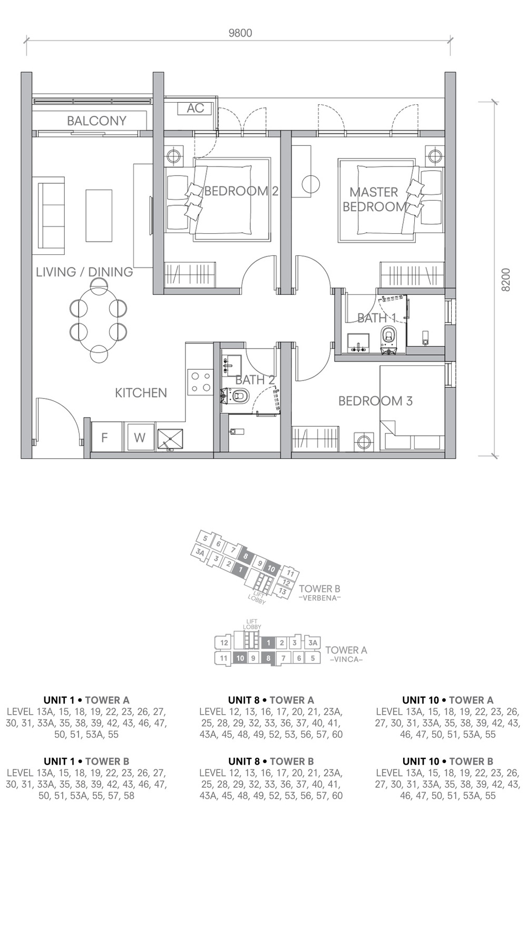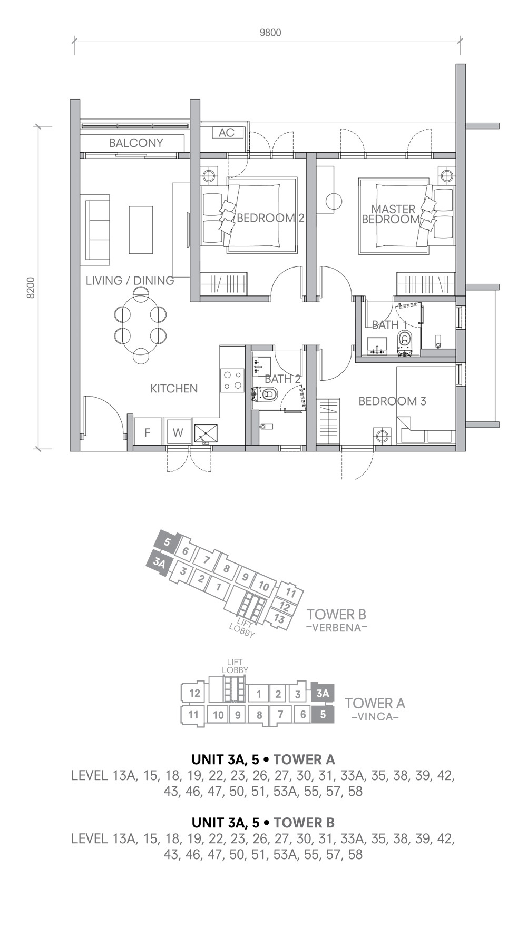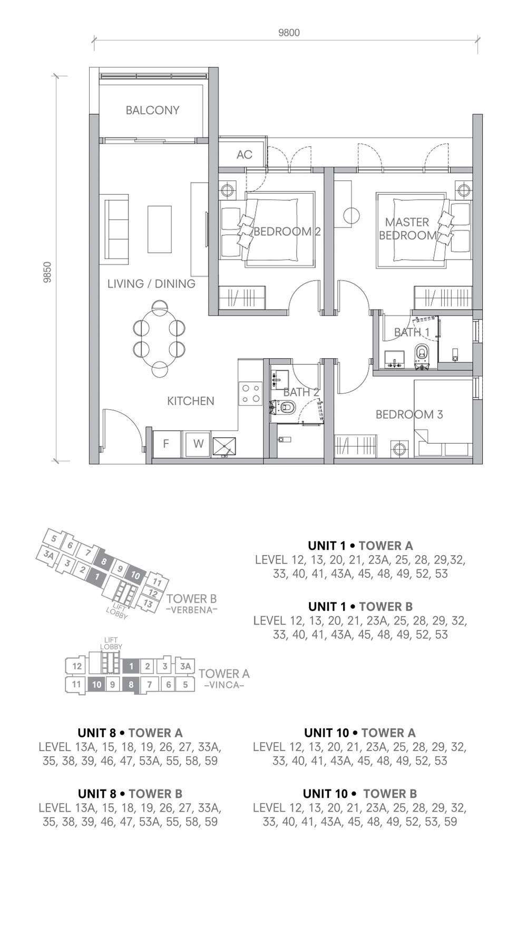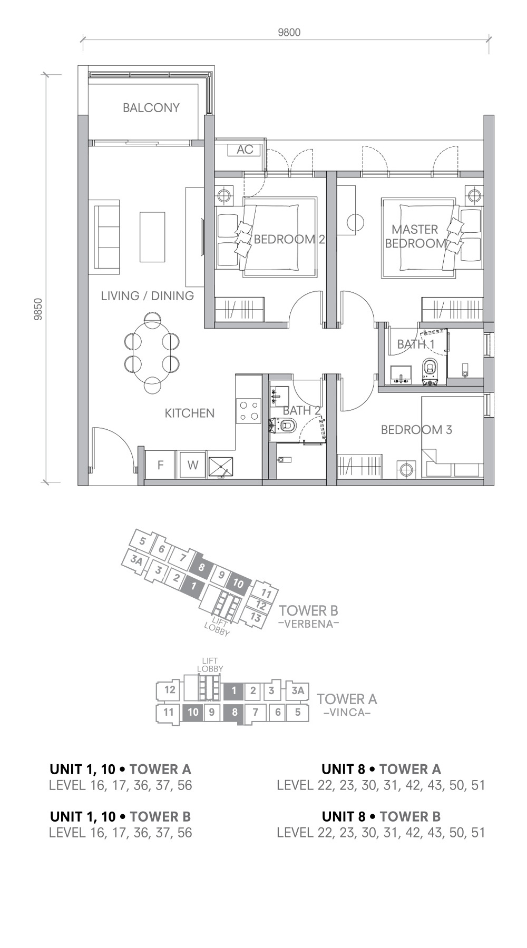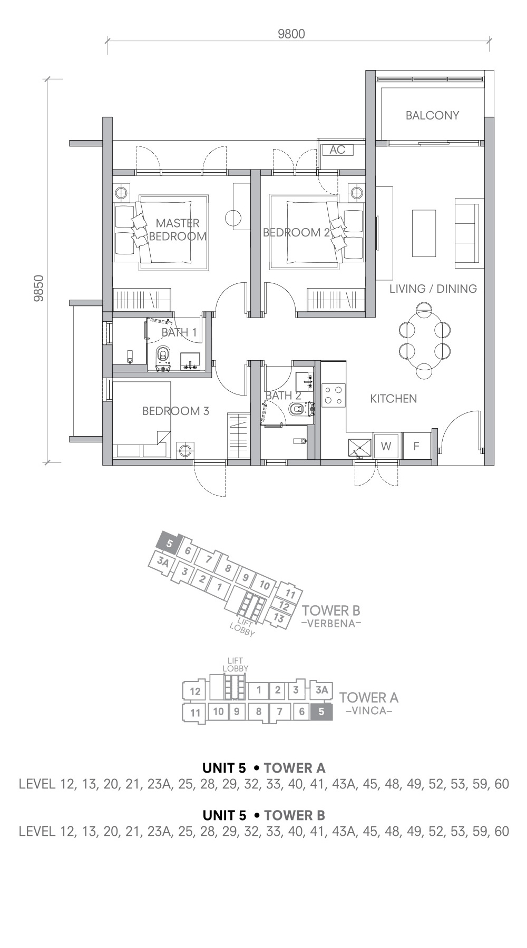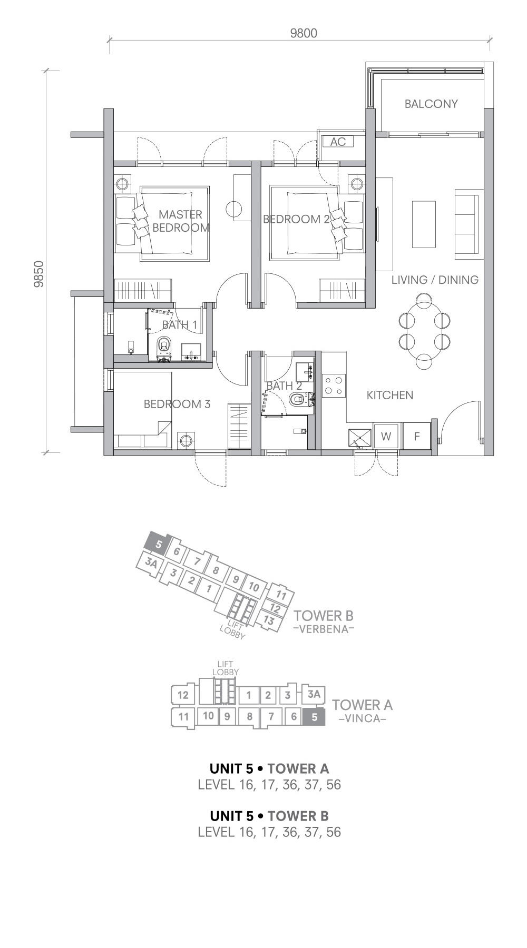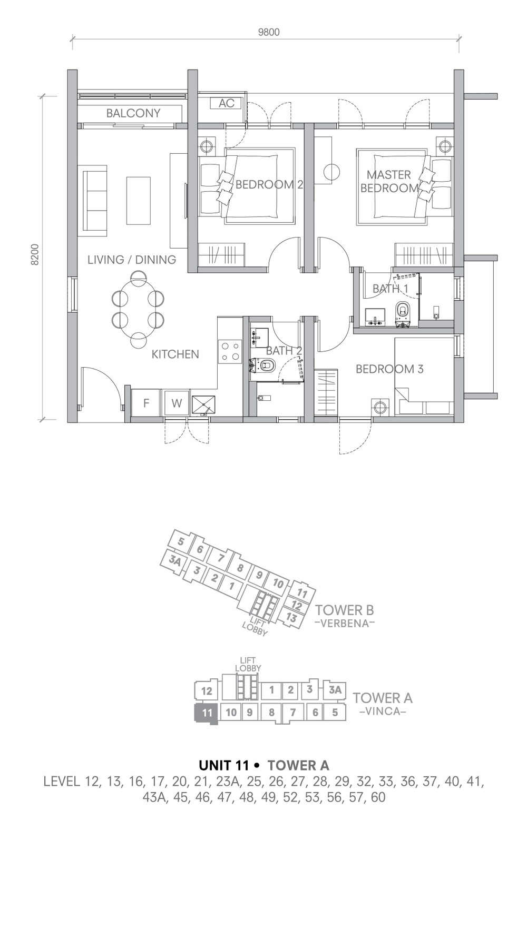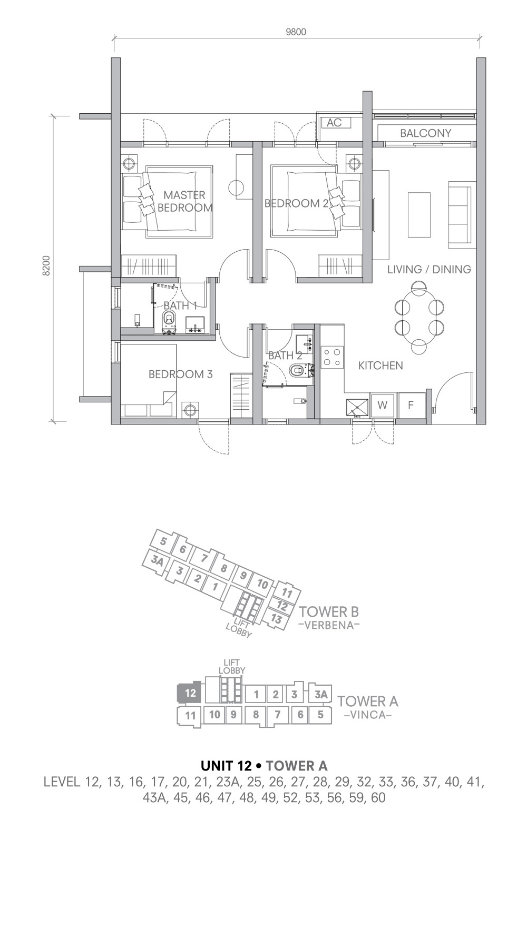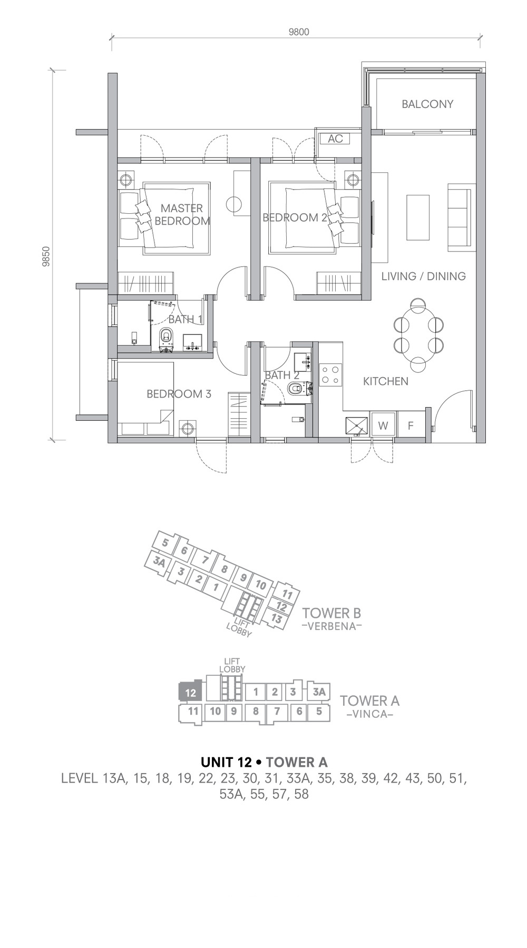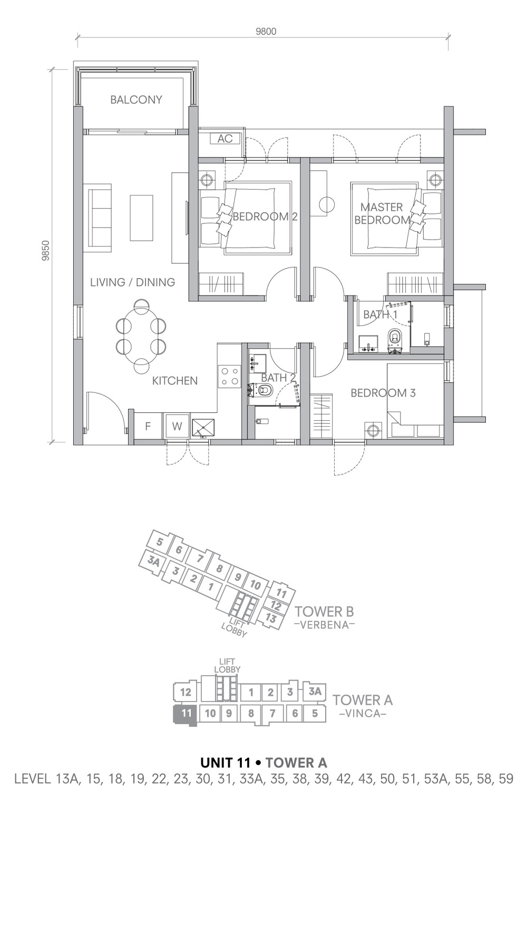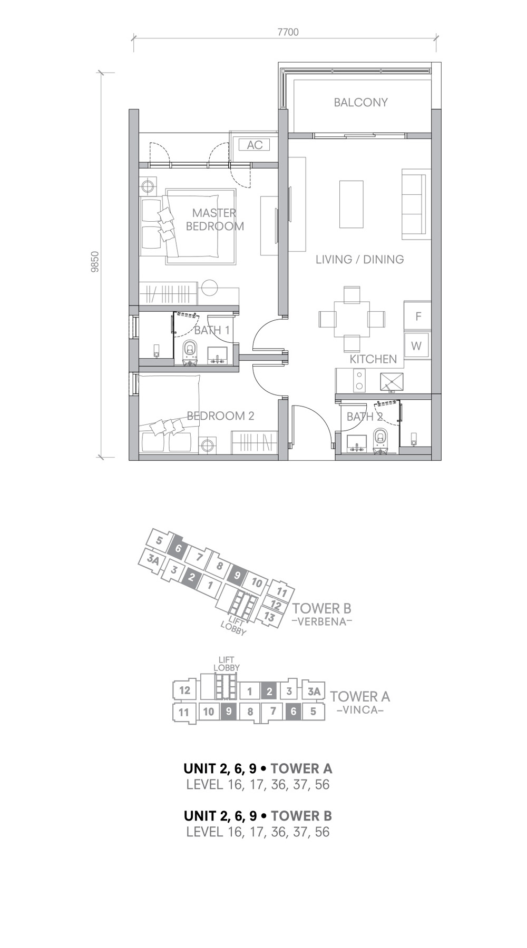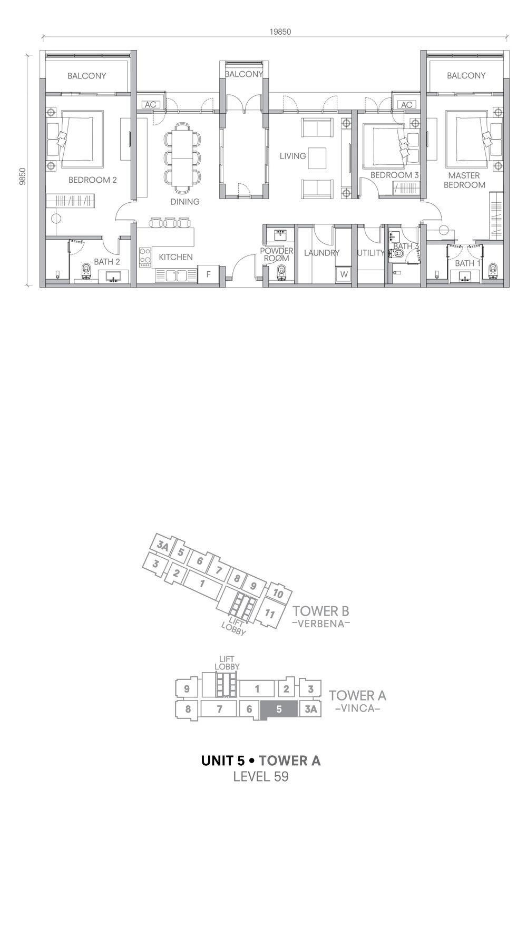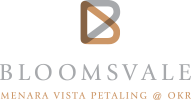Each unit in Bloomsvale is designed with an elegant and bespoke interior to ensure the resident’s well-being are taken care of. With meticulous planning and ample space, homeowners will rejoice at the natural lighting and quality fittings the home offers.
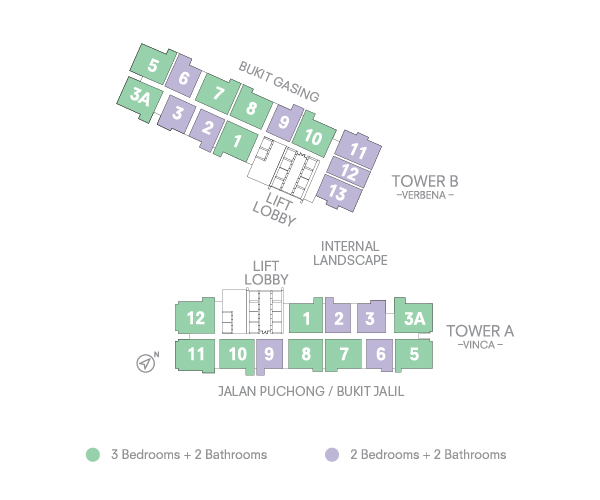
Building Specification
Building Structure
Reinforced concrete framework and concrete wall
Walls
Cement sand brick and concrete wall
Roof Covering
Reinforced concrete framework
Ceiling
Skim coat / fibrous plaster ceiling* (*wherever applicable)
Wall Finishes
Internal / External
Plaster with paint* (*wherever applicable)
Kitchen
Plaster with paint
Bathroom
Homogeneous tiles / Ceramic tiles / Plaster with paint
Others
Plaster with paint
Sanitary and Plumbing Fittings
Selected quality sanitary wares and fittings
Ironmongery
Selected qquality locksets
Windows
Aluminium framed window
Doors
Main Entrance
Timber fire door
Bedrooms & Bathrooms
Timber flush door
Others
Timber flush door / Aluminium framed swing / sliding* door with glass panel (*wherever applicable)
Floor Finishes
Living & Dining
Timber flooring
Kitchen
Timber flooring / Ceramic tiles / Procelain tiles / Cement render
Bedrooms
Timber flooring / Cement render
Bathroom
Marble
Others
Ceramic tiles / Cement render* (*wherever applicable)



